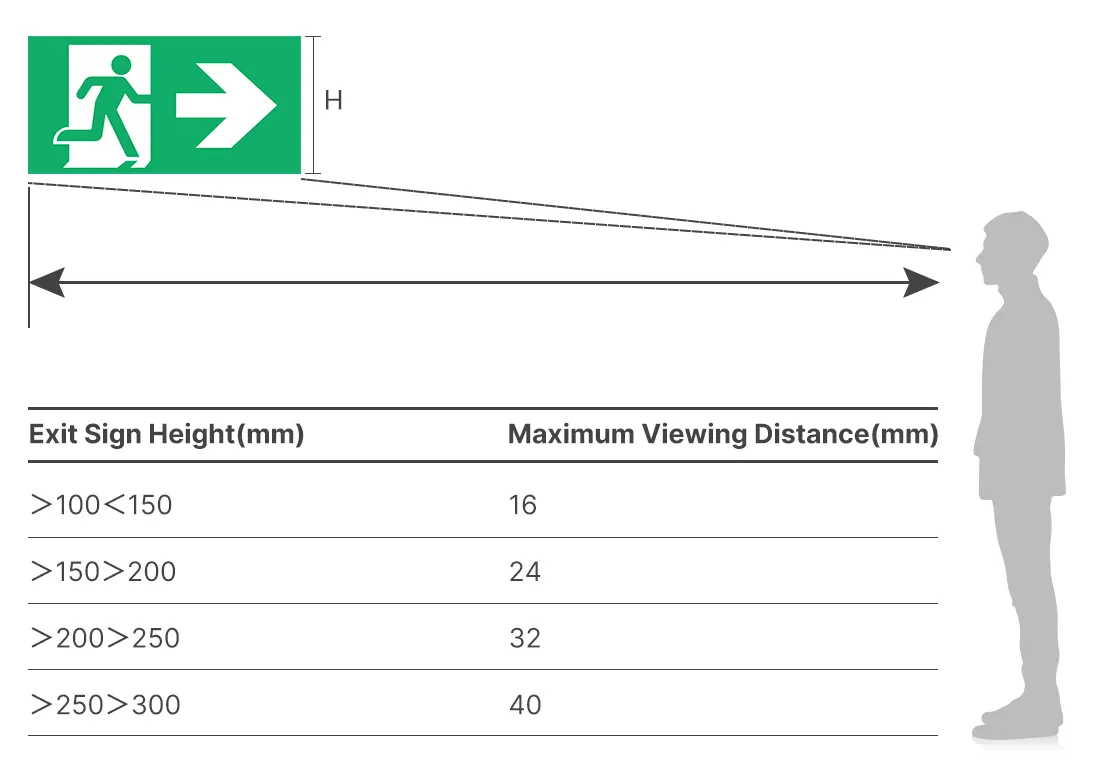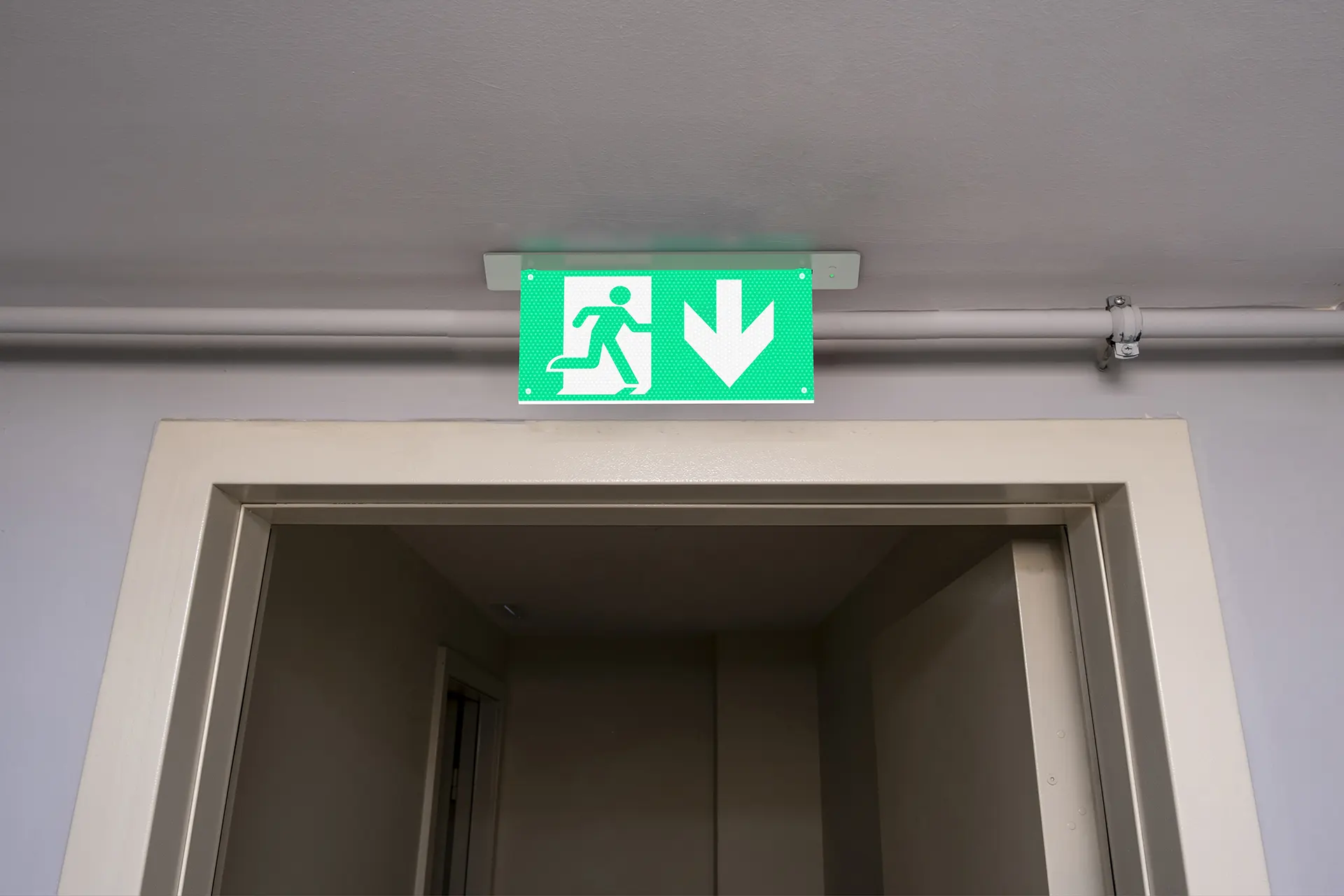Emergency Exit Sign In Buildings
Emergency signage is essential for guiding occupants to safe exits during evacuations. These signs clearly indicate exit locations and evacuation routes within a building. Exit signs can be single or double-faced and incorporate directional graphics. They are versatile in installation, accommodating wall, ceiling, and recessed mounts, as well as hanging configurations using rods, chains, or slings.
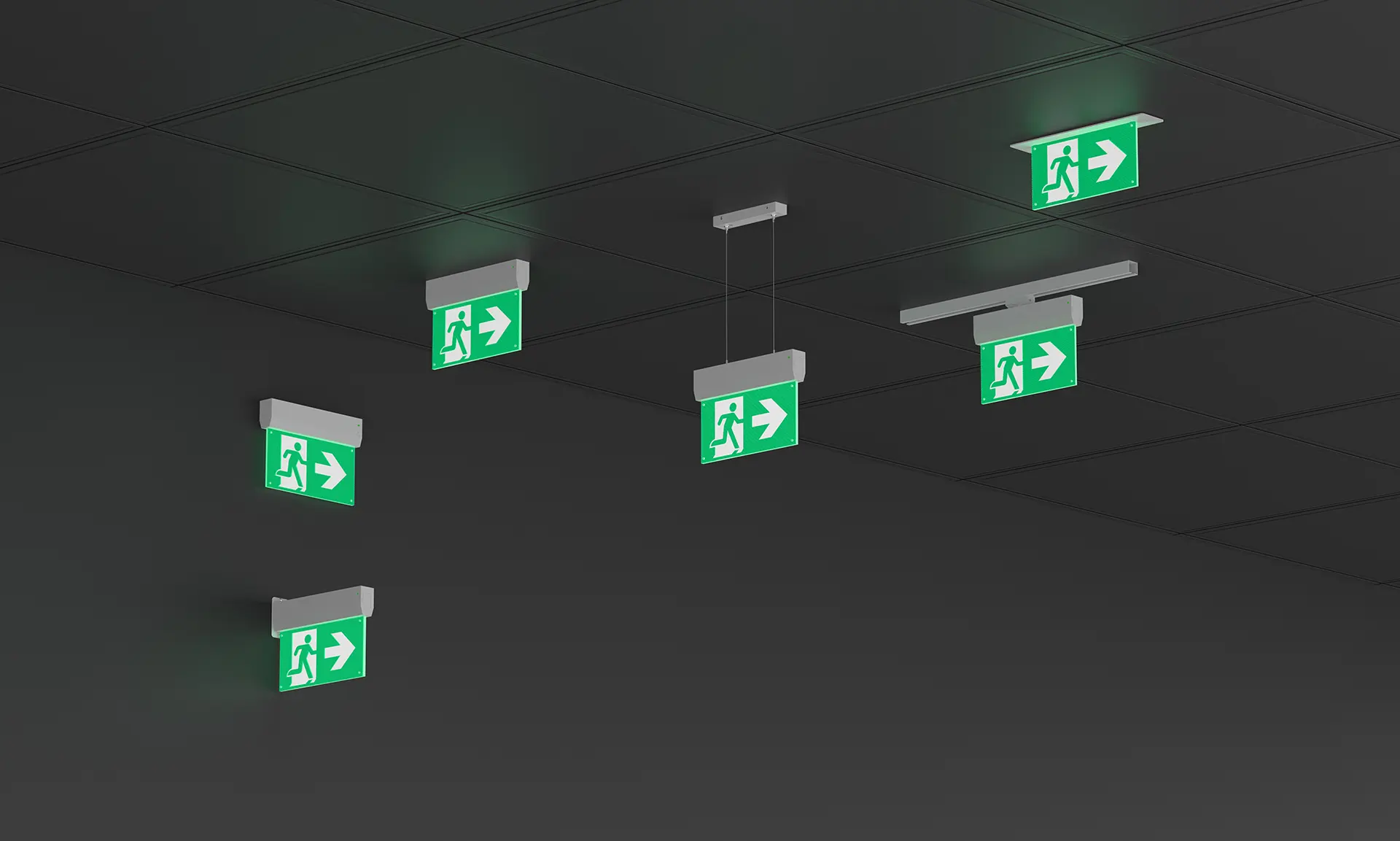
If you can't see the emergency exit right away, there should be lighted signs pointing the way. These signs will help you find the exit quickly. Also, any turns or bends along the escape route need to be well-lit so you can see where you're going in an emergency.
Maximum Viewing distance of Emergency Exit Luminaires
To ensure optimal visibility and effective guidance during emergency evacuations, escape route signage can be seen from all directions. The maximum viewing distance for a sign is directly correlated to the height of its pictogram and can be calculated using the formula according to different market.
Standard EN 1838
- d=h*s
- d: Viewing Distance
- h: Pictogram height
- s= 100 for signs illuminated externally
- s= 200 for signs illuminated internally
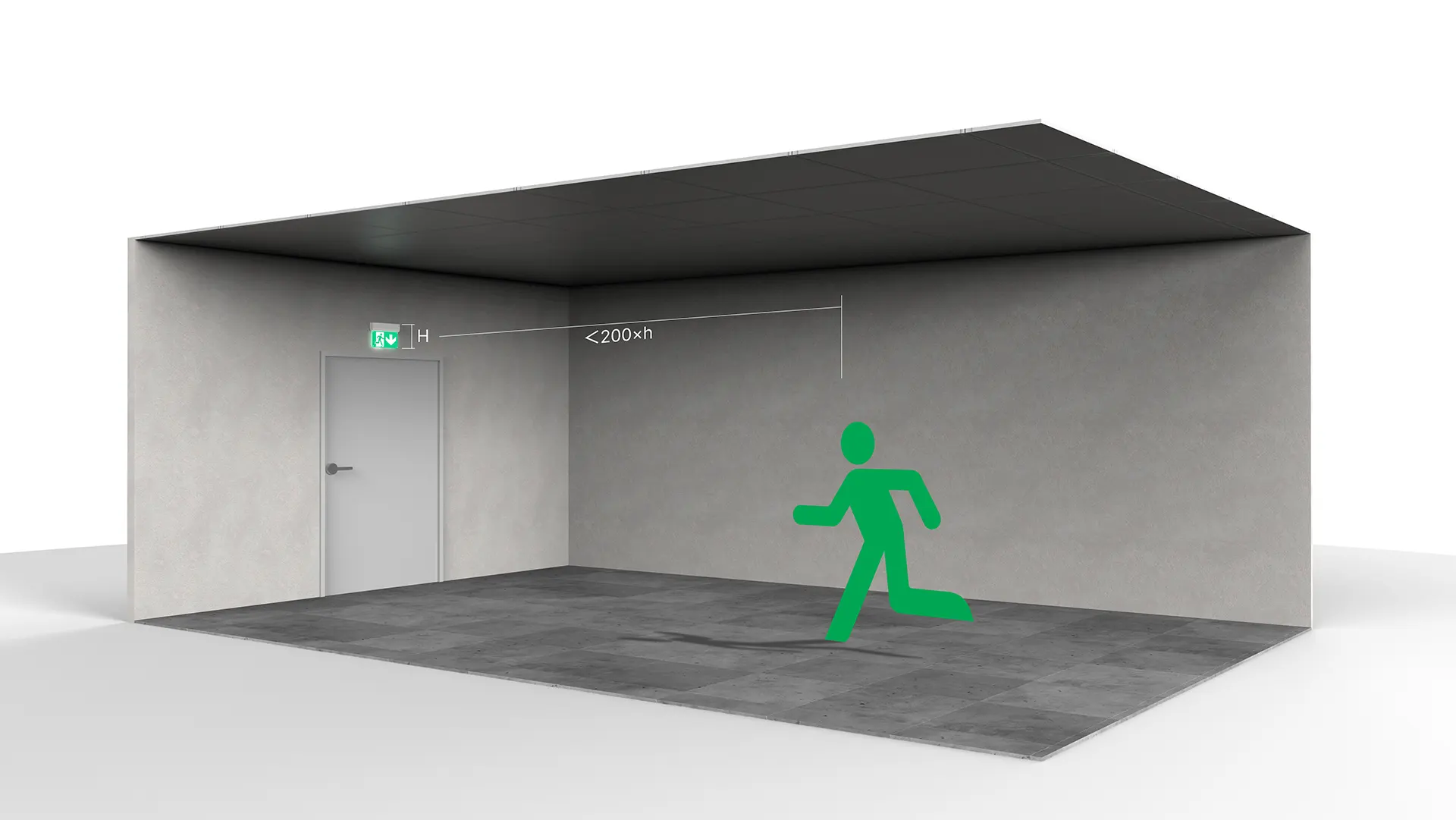
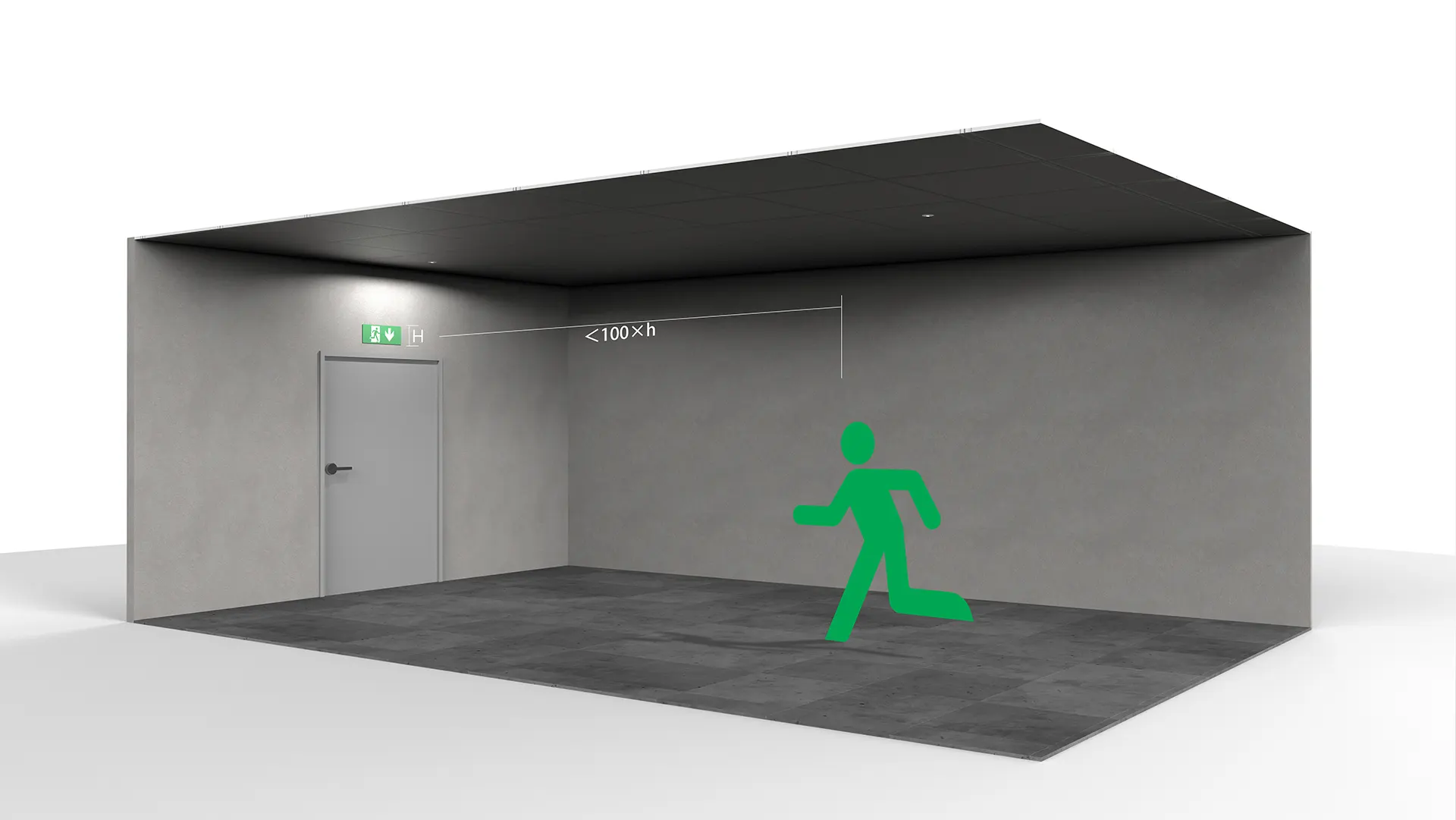
Standard AS 2293.1
