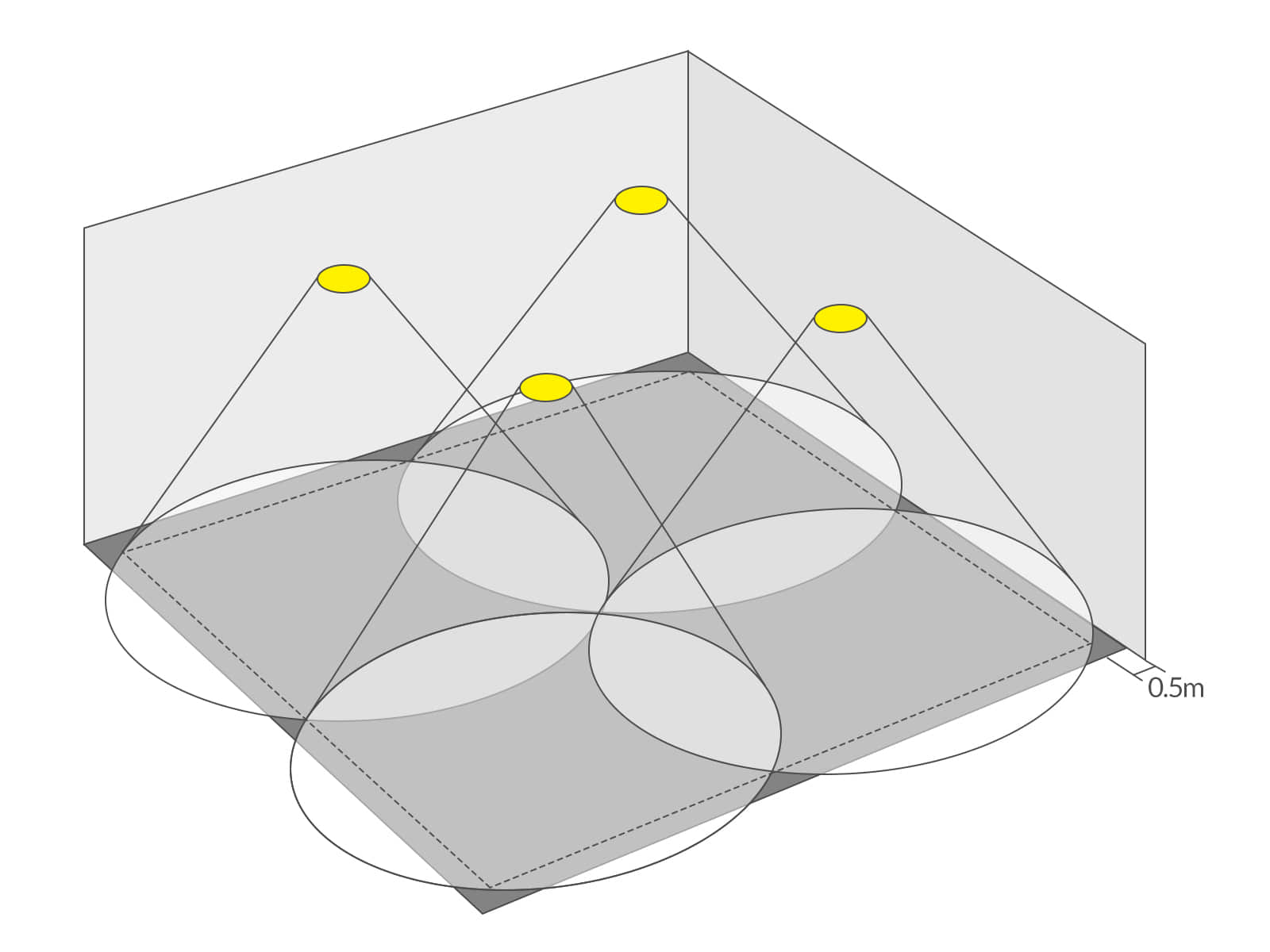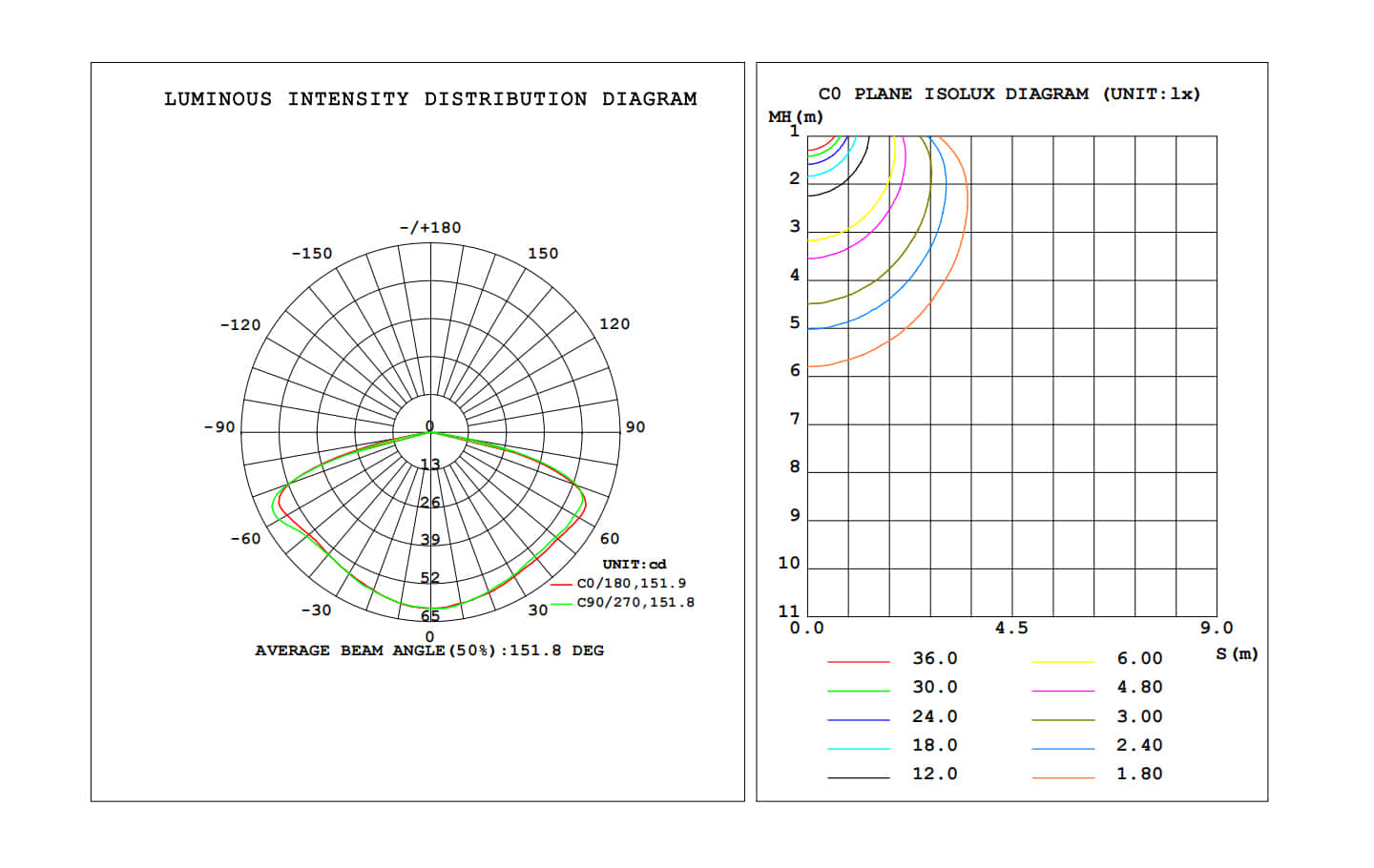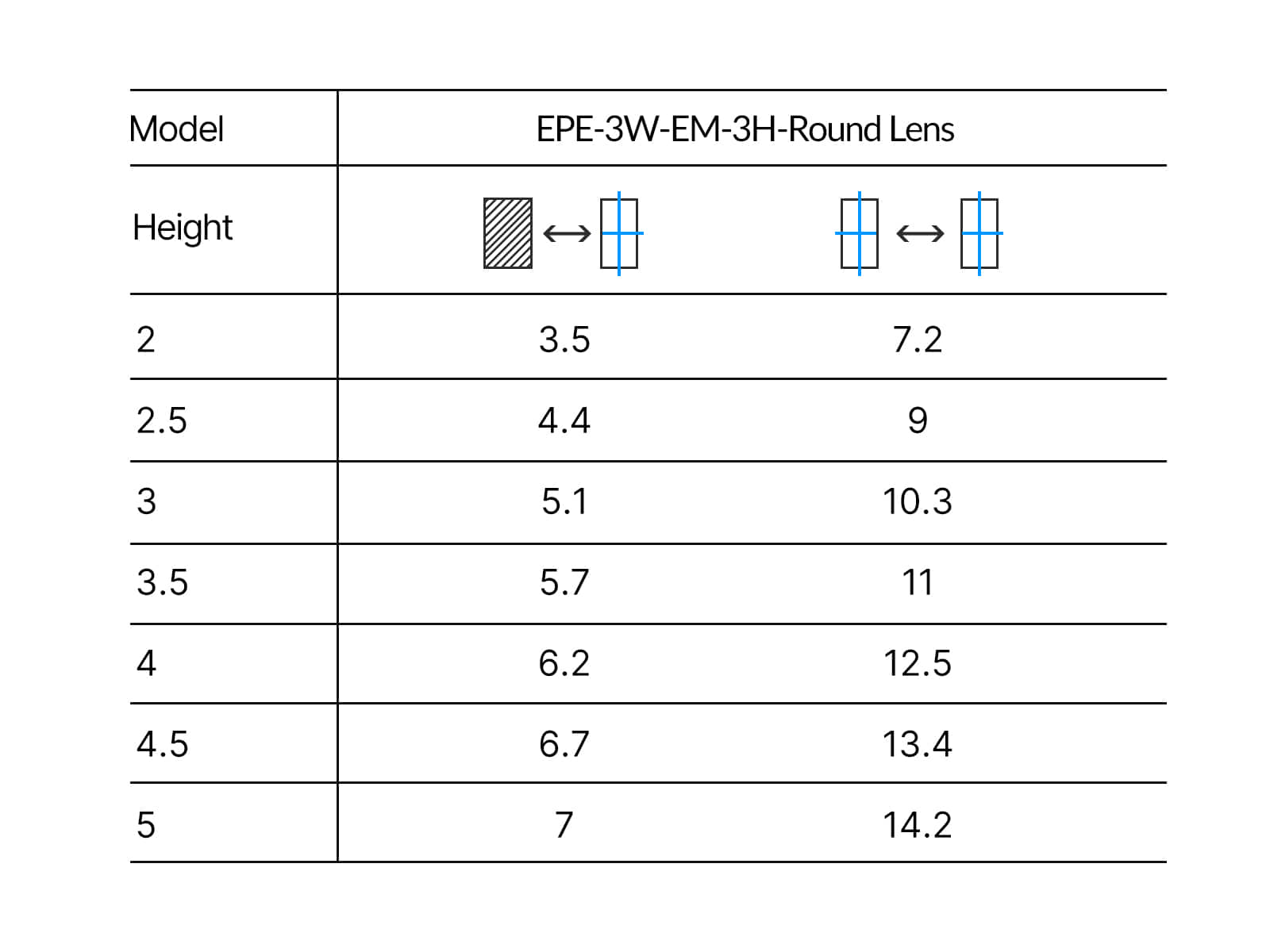Emergency Lighting For Open Areas
In accordance with standards EN 1838 and IEC/EN 60598-2-22, spaces exceeding 60 square meters in area, as well as assembly points, are classified as open areas. A minimum ground-level illuminance of 0.5 lux is mandated within these spaces. Border areas of 0.5 meters are excluded from this measurement requirement.
The primary function of emergency lighting in such areas is to facilitate safe evacuation by providing adequate visibility and guiding occupants to designated exit points.


Design and Installation
A light distribution curve graphically represents the luminous intensity emitted by a luminaire at various angles. It provides essential data for predicting light distribution within a space, assisting in the selection and placement of luminaires to achieve optimal lighting conditions.
These curves are generated through specialized software and serve as a fundamental tool for lighting designers. To facilitate design processes, manufacturers often provide photometric data in .ldt and .ies file formats, which can be imported into lighting design software for analysis and simulation.

Example Chart: Light Distribution Curve for EPE-3W
Spacing tables provide guidelines for the placement of luminaires (lights) in a given space to meet the required illumination levels. Typically includes:
- Recommended spacing between luminaires
- Maximum mounting height
- Number of luminaires required per unit area

Example Chart: Spacing Table for EPE-3W-EM